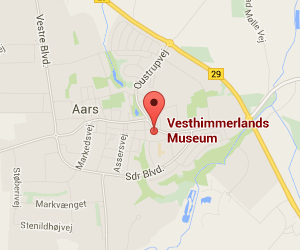The fortress
Aggersborg is the largest of the Viking Age ring fortresses and must have been an impressive sight from the fjord. An enormous edifice with ramparts and timber-clad palisade. The fortress was built by Harald Bluetooth/Gormsson in the late 970s and consisted of a 9-metre-wide and an approx. 4-metre-high circular rampart with four gate openings oriented to the corners of the world. In the interior of the fortress, two streets made of timber connected the gates and met perpendicular to the center of the facility. Within each of the four quadrants were three identical squares, each with four longhouses - a total of 48 houses. Where the streets crossed in the middle of the fortress, a tower had been built.
The geometric layout connects the fortress to the other four Danish ring fortresses, Trelleborg, Fyrkat, Nonnebakken and Borgring, but a special feature of Aggersborg is the protruding front gates, and not least the impressive size of the facility with 48 longhouses placed behind the rampart.
The fortresses created a monumental character in the landscape (some still do), their uniform geometric construction reflecting a highly developed technical expertise and organizational manifestation. They range in diameter from 120 metres to 240 metres (standardized measurements bases on the Roman foot) and merge different traditions of defensive and residential architecture into a new and distinctive type of enclosure.
Together the fortresses form the largest monuments left from the Viking Age, the most impressive materialization of a new type of centralized governance in late tenth century southern Scandinavia.
Unlike the other ring fortresses, Aggersborg has both a well-documented past and future. Before the fortress was built, there was a lively and rich trading post at the site. After the ring fortress was abandoned, the area became a royal estate, and the current manor house Aggersborggaard thus constitutes the last part of Aggersborg's long continuous history.
The geometric layout connects the fortress to the other four Danish ring fortresses, Trelleborg, Fyrkat, Nonnebakken and Borgring, but a special feature of Aggersborg is the protruding front gates, and not least the impressive size of the facility with 48 longhouses placed behind the rampart.
The fortresses created a monumental character in the landscape (some still do), their uniform geometric construction reflecting a highly developed technical expertise and organizational manifestation. They range in diameter from 120 metres to 240 metres (standardized measurements bases on the Roman foot) and merge different traditions of defensive and residential architecture into a new and distinctive type of enclosure.
Together the fortresses form the largest monuments left from the Viking Age, the most impressive materialization of a new type of centralized governance in late tenth century southern Scandinavia.
Unlike the other ring fortresses, Aggersborg has both a well-documented past and future. Before the fortress was built, there was a lively and rich trading post at the site. After the ring fortress was abandoned, the area became a royal estate, and the current manor house Aggersborggaard thus constitutes the last part of Aggersborg's long continuous history.


